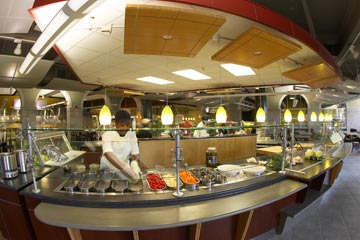Dining area, post office renovations highlight WFU summer construction projects

The newly renovated Pit is opening in time for the start of the fall semester.
Students attending Wake Forest University this fall will encounter a variety of campus improvements, including significant changes to the cafeteria in Reynolda Hall, upgrades at the campus post office in Poteat Residence Hall, repaving in some campus parking lots and changes in several suites and rooms across campus that comply with the Americans with Disabilities Act.
Construction crews worked throughout the summer, at times with three shifts working 24 hours a day, seven days a week, to complete changes in the main campus dining area, commonly referred to as the “Pit.” The project started before the end of spring classes, and work crews accomplished major construction after 5 p.m. most days in an effort not to disturb Reynolda Hall staff.
“There was a lot that went on prior to actually taking a jackhammer to the job,” said Bill Shotton, construction manager for Wake Forest. “We started the planning for this project in January and did a lot of work to get the design and drawing approval done before graduation.”
The most visible structural changes in the cafeteria include removal of the wall separating the main room from the adjoining smaller room and removal of the old serving lines in the back of the Pit. Cafeteria seating has increased from approximately 500 to about 700, and more seating choices have been incorporated, including tables, booths and counter stools.
The new dining facility incorporates the Fresh Food Company concept from ARAMARK, a Philadelphia-based food service company. The concept, which has been incorporated at about 10 other universities in the country, offers a variety of themed stations where trained chefs prepare food to order for customers.
The design is almost kitchenless, with virtually all food preparation and cooking taking place in the dining room as customers order food. People with food allergies can ask chefs to leave items out of dishes and health-conscious customers can regulate what goes into their food. Staff in the cafeteria has doubled to about 260.
Stations in the new concept include a Produce Market/Deli with a large salad bar; The International Grill, which uses fresh ingredients to create authentic ethnic dishes; a Mediterranean station where students can get Italian dishes, Sicilian pies and pasta dishes; a Southern Kitchen, featuring home-style and rotisserie items; a Grill with burgers, sandwiches, hot subs and French fries cut from fresh potatoes at the station; and a Bakery/Dessert station with homemade desserts and ice cream.
Shotton said a lot of the work that went on during the summer is not visible, but it will make a difference to cafeteria customers. Underground chilled water lines were added to increase air-conditioning to the Pit. The existing ventilation shaft that runs through to the roof of Reynolda Hall also had to be expanded to accommodate cooking in the cafeteria.
The Sundry Shop, which was moved from Hearn Plaza (main Quad) last year to make way for the Subway sandwich shop, has been upgraded.
Significant changes were also made to the campus post office during the summer, including expansion into a portion of the lower level, which was formerly a study room.
The expansion allowed workers to relocate upstairs offices to the lower level and expand mail handling equipment in the post office. A new break room was added, heating and air in the building was improved and the upstairs and downstairs bathrooms were made ADA compliant.
An internal staircase was added for employees, and a mail cart lift was installed. An additional section of mail boxes has been added upstairs, and an expanded mail handling room gives students more space to line up for mail service.
In addition to the Pit and the post office projects, construction crews repaved Lot Q, near Scales Fine Arts Center, and the gravel parking lot next to Student Drive parking lot was paved. Lot H, next to Collins Residence Hall, and Lot F, next to the practice football field, were also paved.
A number of ADA projects were done this summer, including the conversion of a student suite in Poteat Residence Hall to a handicapped-accessible suite. Two rooms, one in Bostwick Residence Hall and one in Johnson Residence Hall, were converted to handicapped-accessible. Sixteen rooms in various locations were equipped with strobes which provide light signals for hearing impaired students during an emergency.
In Salem Hall, a freight elevator was converted to a handicapped-accessible elevator with new doors and controls installed at the proper height. Two labs in Salem were also converted to handicapped-accessible.
Ramps were installed on the exterior patio at the Museum of Anthropology to make it handicapped-accessible.



