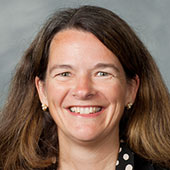Several construction projects have taken place at Wake Forest University during the summer. They include a major renovation in the Benson University Center Food Court and final construction on the Student Athlete Enhancement Center, said Bill Sides Jr., director of facilities management.
The Benson Center Food Court was renovated this summer to increase the number of food options while decreasing waiting time in food lines. This area had not been changed since Benson Center opened in 1990, said Connie Carson, director of Residence Life and Housing.
“The new layout in the food court was designed to be more user-friendly, with a marketplace feel,” Carson said. “It will be easier for people to go through, get what they need and get going, and there will also be several new food choices.”
The layout of the food service area was changed to give more space to the popular Pan Geos counter and the grill. More menu items are now available at those areas including specialty salads and wraps at Pan Geos.
A new counter, Montague’s Deli, now offers hot and cold deli items.
Finally, a “grab and go” counter was added to offer quick takeout meals and a la carte items for people in a hurry.
The frozen yogurt counter was removed due to poor sales, Carson said. Sweets including cookies, muffins and other baked goods will be available in the “grab and go” area.
Carson said operating hours and food choices at other food service locations including the Reynolda Hall Cafeteria, the Magnolia Room and the Information Systems Food Court will remain the same. The Sundry Shop and North Campus Sundry Shop also will operate the same.
Construction of the Student Athlete Enhancement Center (SAEC) continued this summer. The facility will open in September to provide practice, training, office and meeting spaces for the university’s athletic programs. It will also feature a state-of-the-art fitness center open to the Reynolda Campus community.
The 6,000-square-foot fitness center will feature the latest in cardiovascular machines and a variety of weight workout options including Cybex machines, free motion machines and free weights. A separate aerobics area will be on the fourth level.
“Fitness opportunities are vital to a balanced college experience,” Floyd said. “Whether our students, faculty and staff desire a workout early in the morning, over the lunch hour, or late at night, the new fitness center will give them the opportunity to address their fitness needs using the best modern fitness equipment.”
The existing campus fitness center, located in Benson Center, is scheduled to close in October. That space, on the bottom level of the building, will be converted into offices for Residence Life and Housing staff once the fitness equipment is moved into the new fitness center in the SAEC.
The new Residence Life and Housing office suite will also include the following offices: Deacon OneCard; Campus Vending; Faculty Apartment Housing; Off Campus Housing; and Conference Services.
The Residence Life and Housing staff currently uses offices spread throughout Benson Center. When that department is consolidated in the space where the fitness center is now, its former offices will be reallocated to other university departments.
Several other construction projects took place over the summer, Sides said. They were:
… Renovation of Salem Hall Laboratory 101. This lab is used for chemistry classes.
… Exterior lead paint removal from the following residence halls: Kitchin; Davis; Bostwick; Johnson; and Babcock. The buildings’ exteriors were also repainted.
… Replacement of the old steam supply piping and reconfiguration of existing telephone, fiber and cable TV cables in various areas across campus.
… Updating of the card access system’s computer equipment. This will not cause any changes in card use.
… Replacement of the old underground high voltage electrical system from the intersection of Gully Drive and Wingate Road around Scales Fine Arts Center.
… Paving of gravel areas around the Benson University Center and Tribble Hall patio.
… Cosmetic updates in the Wait Chapel Reception Room, which is located in the balcony.
… Upgrading of the fire alarm systems in graduate student housing on University Parkway and Polo Road.
… Paving of an auxiliary parking lot constructed last year on Student Drive off of Polo Rd.
Construction on a small addition to the Welcome Center is expected to continue through September. The project will extend the lower end of the building by 20 feet, adding general workspace for the admissions and financial aid offices.
Categories: Campus Life, University Announcement
Headlines
Wake Forest in the News
Wake Forest regularly appears in media outlets around the world.




