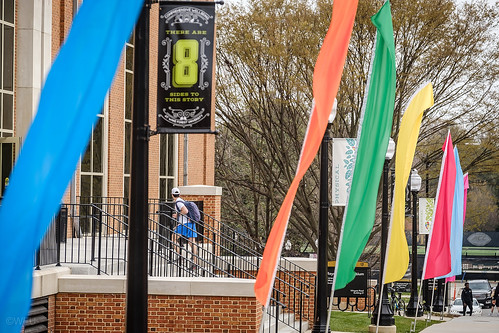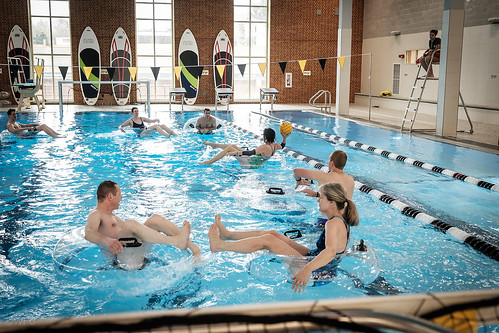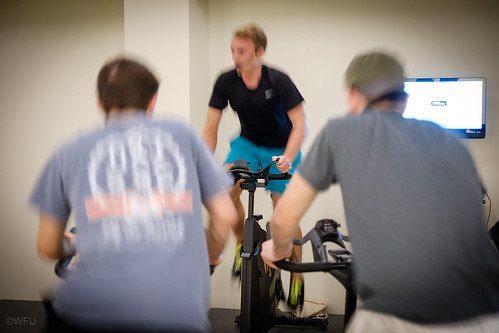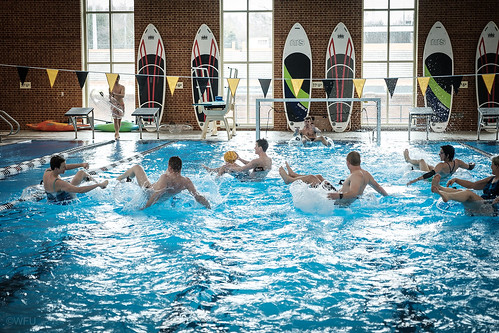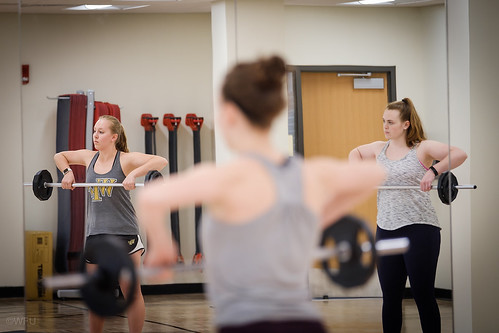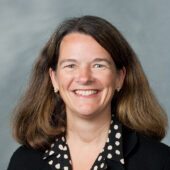Wake Forest celebrates transformation of Reynolds Gym into Wellbeing Center
Highlights
- It’s more than a gym. The Reynolds Gym transformation into the Wake Forest Wellbeing Center reflects Wake Forest’s leadership among universities focused on holistic wellbeing.
- A new, eight-lane pool area featuring abundant natural light replaces the pool originally built in 1956.
- From fencing to dancing to yoga, students have state-of-the-art space for fitness, recreation and social activities.
- Leadership gifts through the Wake Will Lead campaign made the $60 million renewal effort possible.
A new 25-yard, eight-lane pool, surrounded by glass walls and three-story arched windows, is the centerpiece of the third and final phase of the transformation of historic Reynolds Gym into the Wake Forest Wellbeing Center.
The original pool, state-of-the-art when it was built in 1956, was accessible only through narrow hallways and outdated locker rooms.
The campus grand opening – held March 28 – introduced the Wake Forest community to the pool and more than 50,000 square feet of renovated space including group fitness studios for students, faculty and staff; multipurpose rooms for intramural and club sports; and a court for the women’s varsity volleyball team.
The additions are part of a three-year renovation project to create a comprehensive wellbeing center.
“We seek to educate the whole person at Wake Forest, and this new facility encourages and provides many opportunities to pursue holistic wellbeing.” Nathan O. Hatch, Wake Forest President
“That is why we are naming this the Wake Forest Wellbeing Center,” said Hatch. “I hope this is a place where all will be supported as they pursue a commitment to health and wellbeing. May it be here where we build rewarding relationships, develop the ability to thrive in the midst of challenge and live with a deep sense of purpose.”
Leadership gifts through the Wake Will Lead campaign helped make the $60 million Reynolds Gym transformation project possible.
A holistic hub for wellbeing
The entire wellbeing center, including the historic W.N. Reynolds Gym and the Sutton Center, is approximately 180,000 square feet, making it the second largest building on campus after Z. Smith Reynolds Library. About 85 percent of the Wellbeing Center is dedicated to fitness, recreation and social space. The remainder is offices, including Student Health Service, the SAFE Office, the Office of Wellbeing, Campus Recreation, and support services.
Phase II opened last August with new state-of-the-art fitness equipment, a 3,000 square-foot open living room, a bouldering and climbing wall and fitness space for weight training and other activities. The Sutton Center, a remarkable two-story addition to the gym named for Wake Forest alumnus and IMG College founder Ben Sutton, debuted in 2016. With 46,000 square feet of space for fitness programming and campus activities, including two full-size gymnasiums, the Sutton Center is connected to Reynolds Gym by a floor-to-ceiling atrium.
“Transforming the 60-year old Reynolds Gym into a Wellbeing Center further distinguishes Wake Forest as a leader among universities taking a comprehensive approach to wellbeing,” said Vice President for Campus Life Penny Rue, who swims laps four or five times a week and looks forward to being among the first to dive into the new pool.
Rue knows water sports may not be for everyone, but she is committed to building a campus community where everyone can find ways to thrive.
“We've made a significant investment to create a place at the heart of campus devoted to the social, physical and mental wellbeing of the Wake Forest community.” Penny Rue, Vice President for Campus Life
“We knew we wanted this space to be more than a gym,” said Rue. “When the Women’s Center hosted their leadership conference a few days ago and students held the Wake ‘N Shake dance marathon in the building, I knew we had achieved that goal.”
A view of the new pool, part of the phase three renovation of Reynolds Gym, at Wake Forest University, – Spherical Image – RICOH THETA
Making a splash
Beginning in July of 2016, construction crews removed bleachers in the original pool area in order to widen the pool, expand the pool deck and create space for second floor hallways connecting to the new group exercise spaces, classroom, and club sport spaces.
From the main entrance to Reynolds Gym, a half flight of stairs leads to an informal gathering space with comfortable furniture that overlooks the pool and one more flight down leads to the pool entrance. Three-story windows bring ample natural light into the new pool area and solar panels help heat the water. A wheelchair lift makes the pool handicapped accessible. One end features a diving board, while the other has a large whirlpool in the shape of the University logo. A removable basketball goal and volleyball net make the pool flexible for a wide range of activities.
“I think having high-quality, attractive, and accessible recreation facilities are important for students so that they will make it a priority to maintain a healthy lifestyle.” Cameron Perry ('19)
Perry, a junior accounting major from Raleigh, N.C., worked as a lifeguard and swim instructor at the old pool during her first two years on campus and looks forward to working on the aquatics staff in the new space. “These facilities will ensure that they will be excited about going to the gym and trying out the different services it offers.”
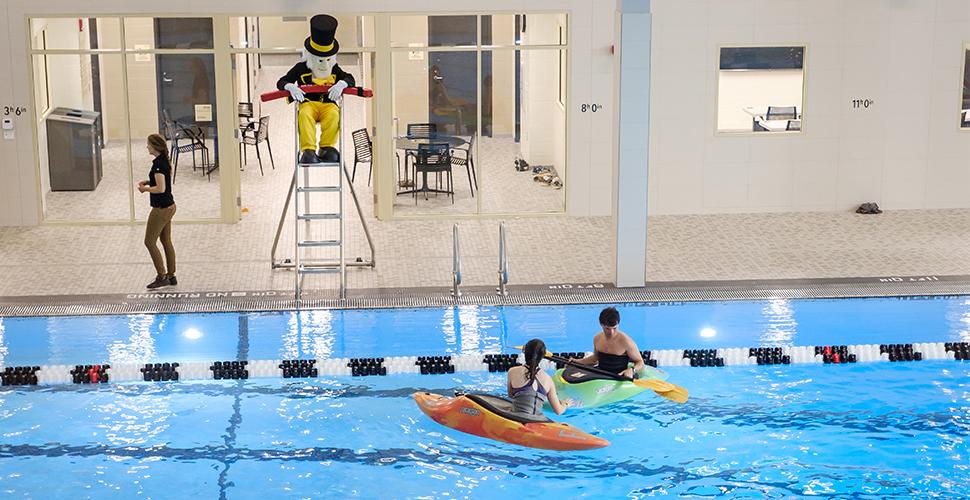
Group fitness: mind and body
From fencing to mixed martial arts to dancing to wrestling, the new multipurpose rooms provide dedicated practice space for many of the University’s 35+ club sport teams and other student organizations.
“Wake Forest students are extremely active. Many of them have been varsity athletes in high school, so they want to continue to be physically active in college,” said Joe Cassidy, Wake Forest’s executive director of campus recreation. “Our intramural and club sports programs offer more sports and have a higher participation than the vast majority of our peers even though Wake Forest’s enrollment is smaller.”
The new exercise studios support the physical and mental wellbeing, not only of students, but also of faculty and staff. Group exercise rooms on the second floor offer space for fitness classes such as Zumba, Cross training, Core and HIIT. The mind/body studio has a barre and a yoga wall. The mat room has wall-to-wall mats that can be unfolded for wrestling, martial arts or other practices. The cycle studio and large group exercise studio feature virtual reality technology to allow virtual instructors to teach classes. Students can connect their phones to the sound system to broadcast selected music in the fitness and multipurpose rooms.
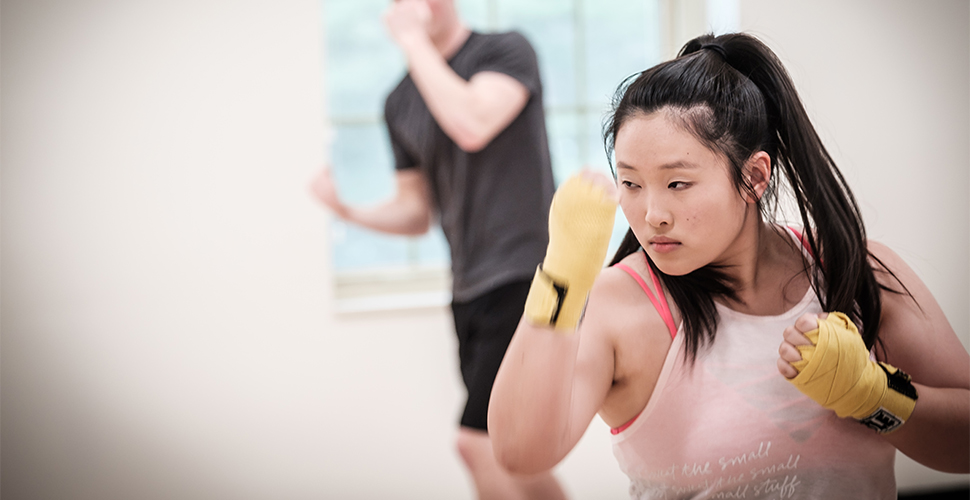
“The new spaces have certainly created a different atmosphere in Reynolds Gym that feels more inclusive and energetic,” said Lilli Cooper, a first-year student from Richmond, Va. “Students have made Reynolds Gym an integral part of their time at Wake.”
The third floor is home to the Intramural/Club Sports office, as well as conference rooms and training areas.
Supporting student health
The footprint for Student Health Service, whose primary new space was part of Phase II renovations, has expanded with the latest renovations to include new offices and meeting rooms.
The location of the Student Health Service within the wellbeing center “creates the possibility for collaboration on projects and programs and sharing information with students,” said Cecil Price, Director of Student Health Service. “Collaboration and sharing means students get better care from us.”
The University’s volunteer, student-run Emergency Medical Services has a new home on the ground floor, making it easier to respond to emergency calls on campus. The renovated wing is also home to student support services including the SAFE Office and a lounge and communal space for the Collegiate Recovery Community, which provides recovery support resources for students – something that is not always easy on a college campus.
Varsity Court advantage
The top level of the wellbeing center is dedicated to an intercollegiate sport – volleyball. A totally renovated space for the women’s volleyball team features a new court, custom lockers, a kitchen/nutrition area, retractable bleachers, a 9’ x 13’ video board, upgraded sound system, and new training room equipment. One wall in the renewed space incorporates the center court logo from the floor. The gym, home to the volleyball team since 1971, was once the site of all women’s basketball games.
Included in phase 3 of the Reynolds Gym renovation, the Varsity Court at Wake Forest University has been updated with a new video board and bleachers. – Spherical Image – RICOH THETA
“The team and I are beyond thrilled with Varsity Court and our new facility,” said Coach Bill Ferguson. “Wake Forest has set itself among the top volleyball facilities in the country – one of the few facilities completely dedicated to Volleyball. The space will allow Wake Forest Volleyball to grow and compete on a national level.”
Connecting to the outdoors
A gently sloping hillside adjacent to Reynolds Gym and behind the Sutton Center will provide a casual place for students to gather. The Outdoor Pursuits office, which sponsors adventure trips and rents outdoor equipment, is located in the lower level of the Sutton Center and opens onto the green space where students might throw a Frisbee, hang out in a hammock or listen to informal music performances.
Learn more about Wake Forest’s 10-year, $625 million construction effort that reflects the institution’s commitment to offer the best residential college experience in the country.
Categories: Transformative Giving, Wellbeing

